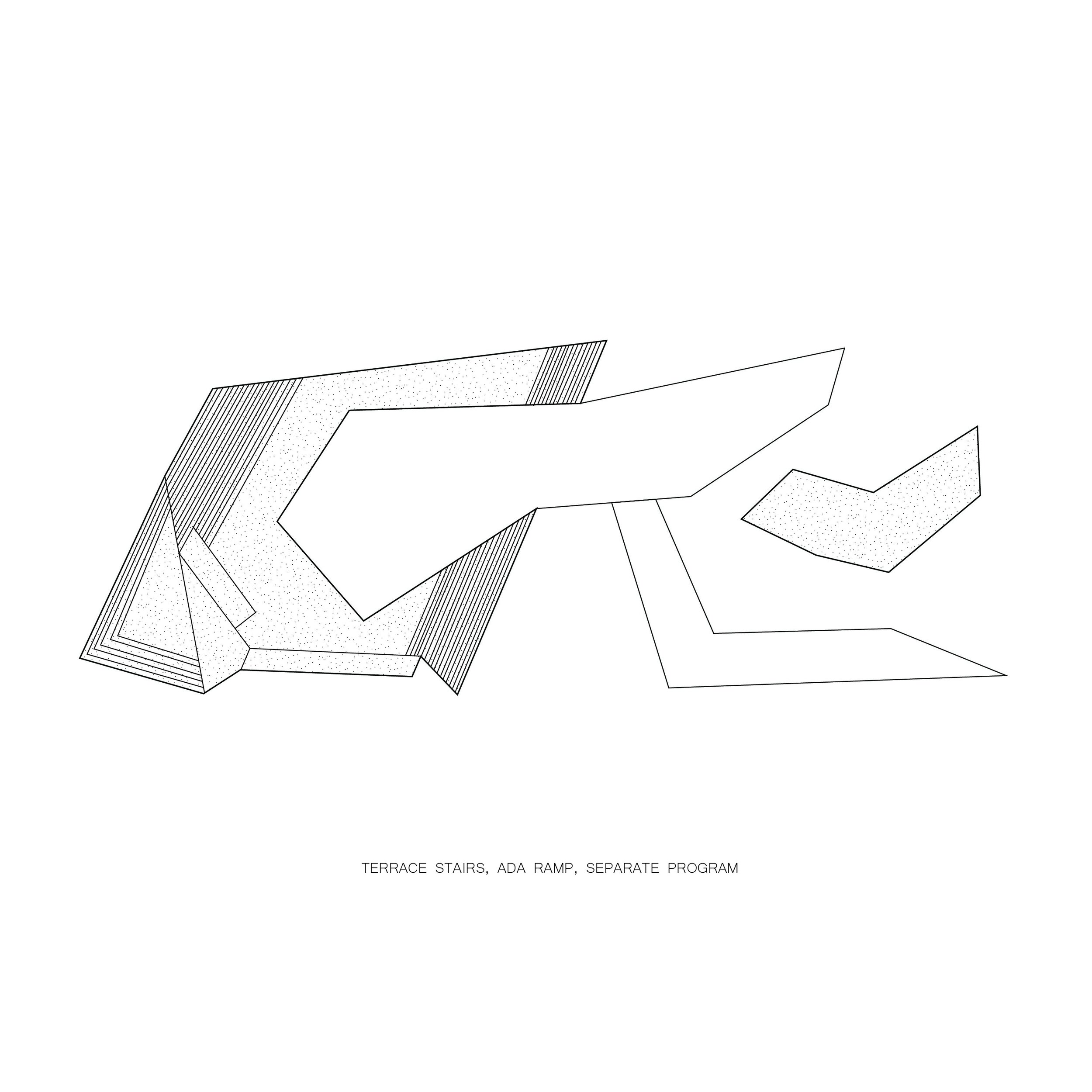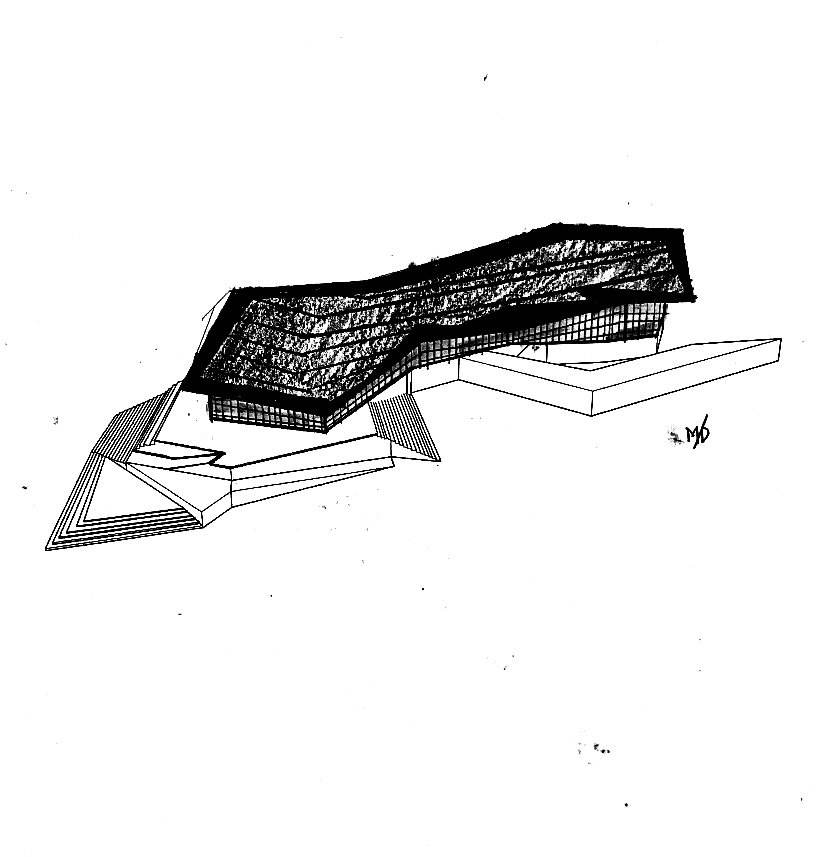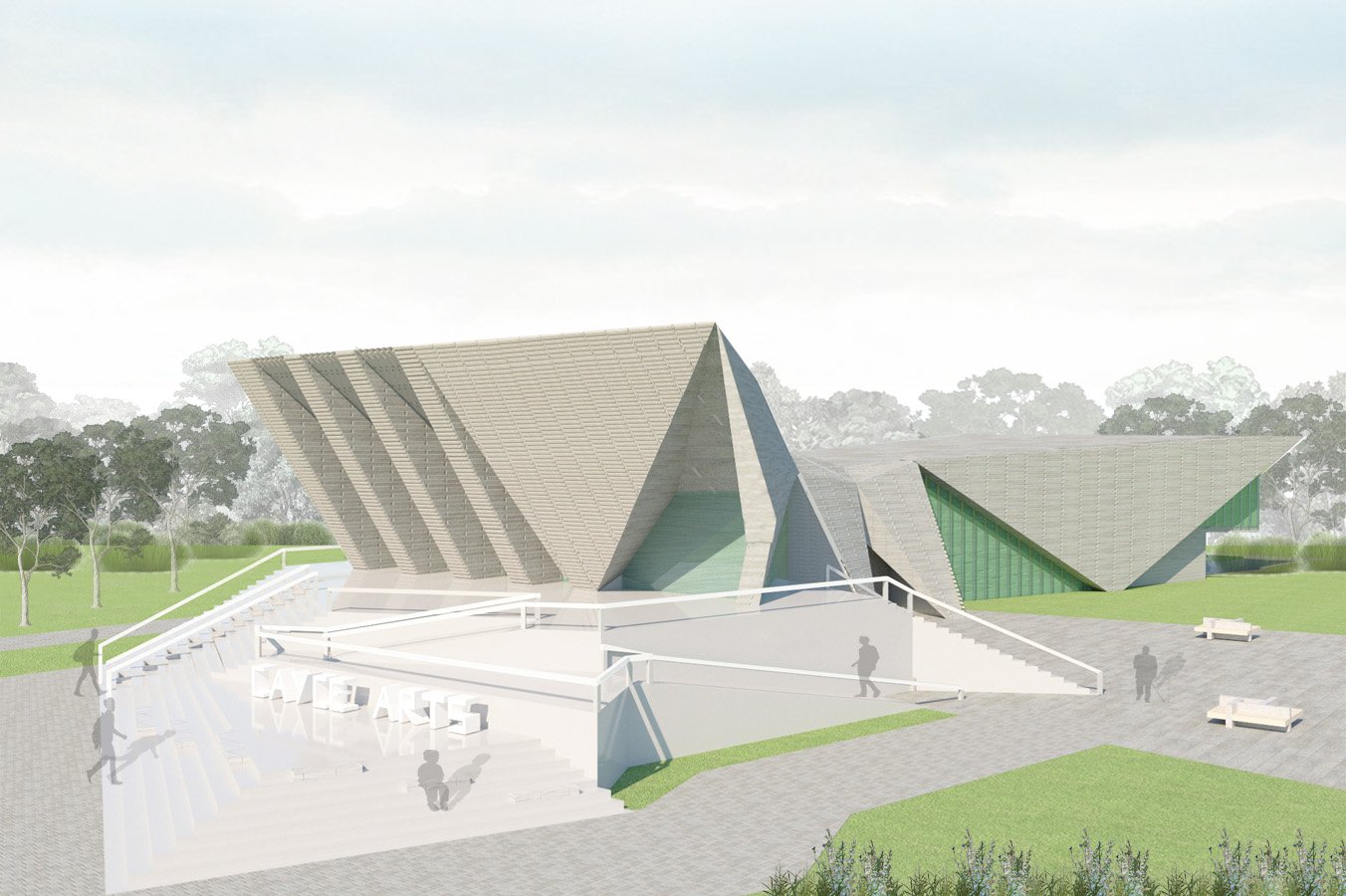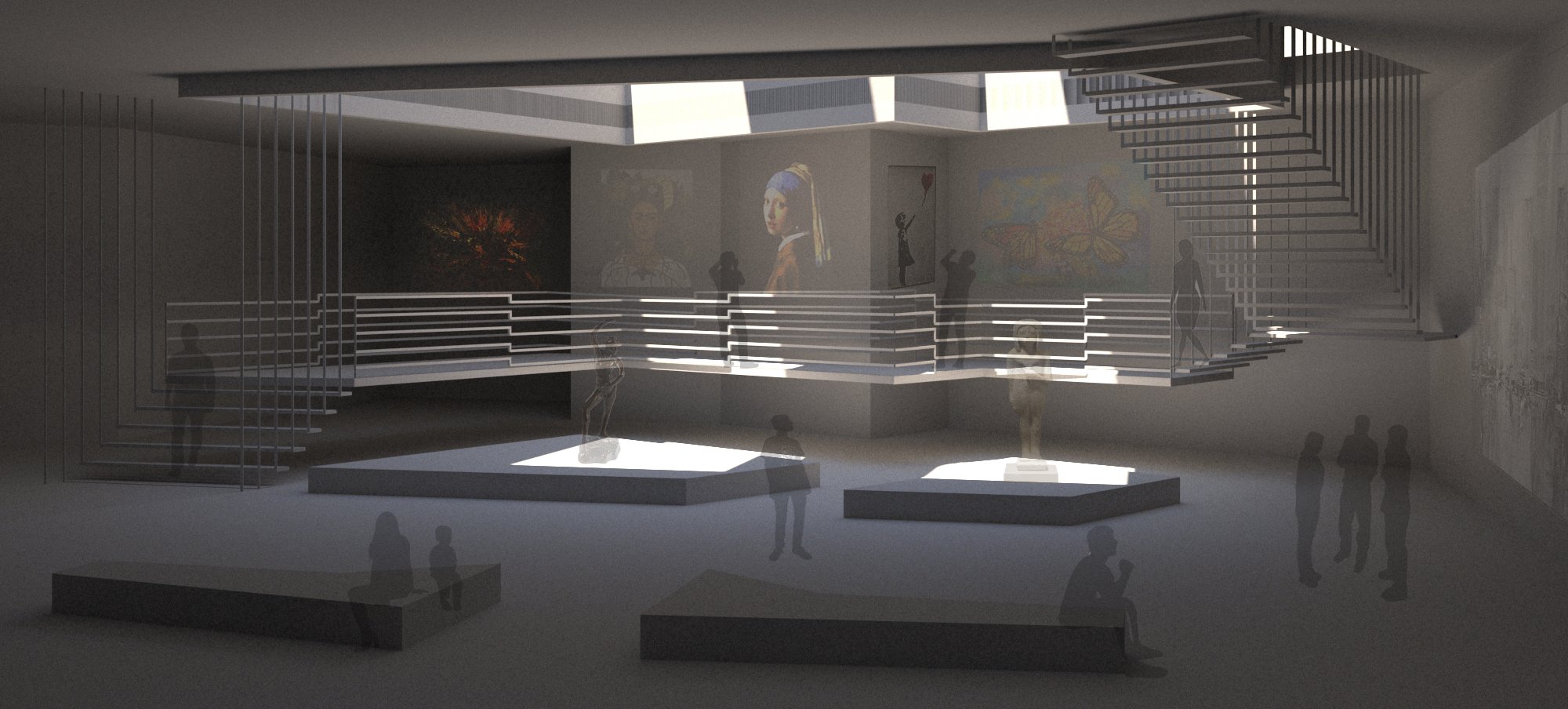I studied Architecture at Clemson University with a minor in Sustainability.
I’m most likely drinking coffee right now. I am a woman of many interests. I enjoy traveling, volunteering, supporting a cause I care about, visiting art museums, and outdoor activities. During my time at Clemson University, I served as the Vice President of UNICEF (United Nations International Children's Emergency Fund), a member of AIAS (American Institute of Architecture Students) organization, and I volunteered for Rebuild Upstate.
Check out my projects below!
T+H Factory
The T+H Factory is a manufacturing facility for tiny homes, and it is located in Salley, South Carolina. The establishment of the building is to revitalize the economy of Salley, reinvent new architectural approach and deliver manufactured homes. The building contains 75 and 45 degree angled concrete louvers and concrete waffle slab. Inside the building, there’s administration office spaces, virtual reality room, a courtyard, garden, and the factory space. The T+H factory uses local materials to be found in Aiken, South Carolina. The facade is entirely made of concrete with clear laminated glass windows and interior maple wood accent.

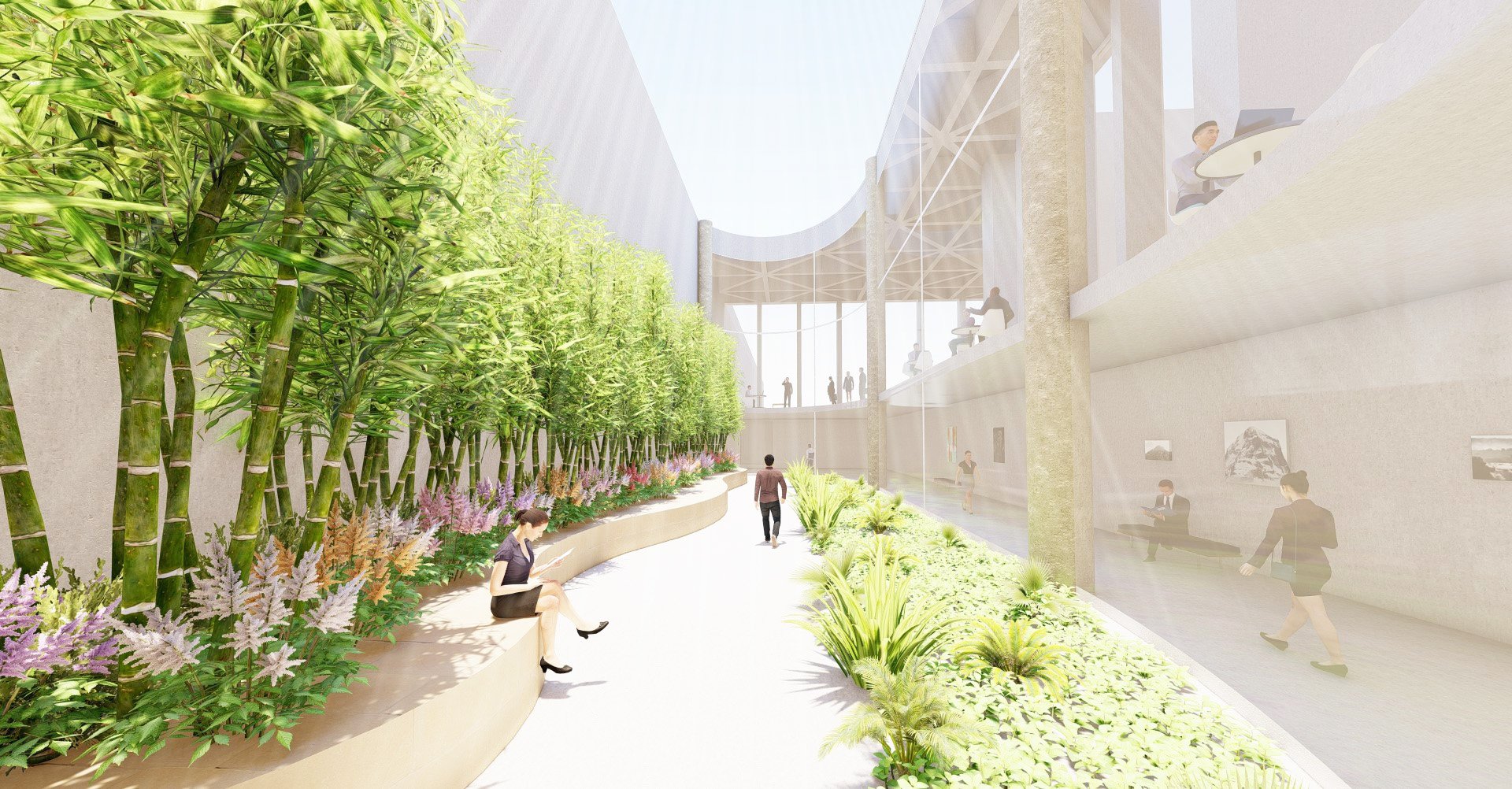
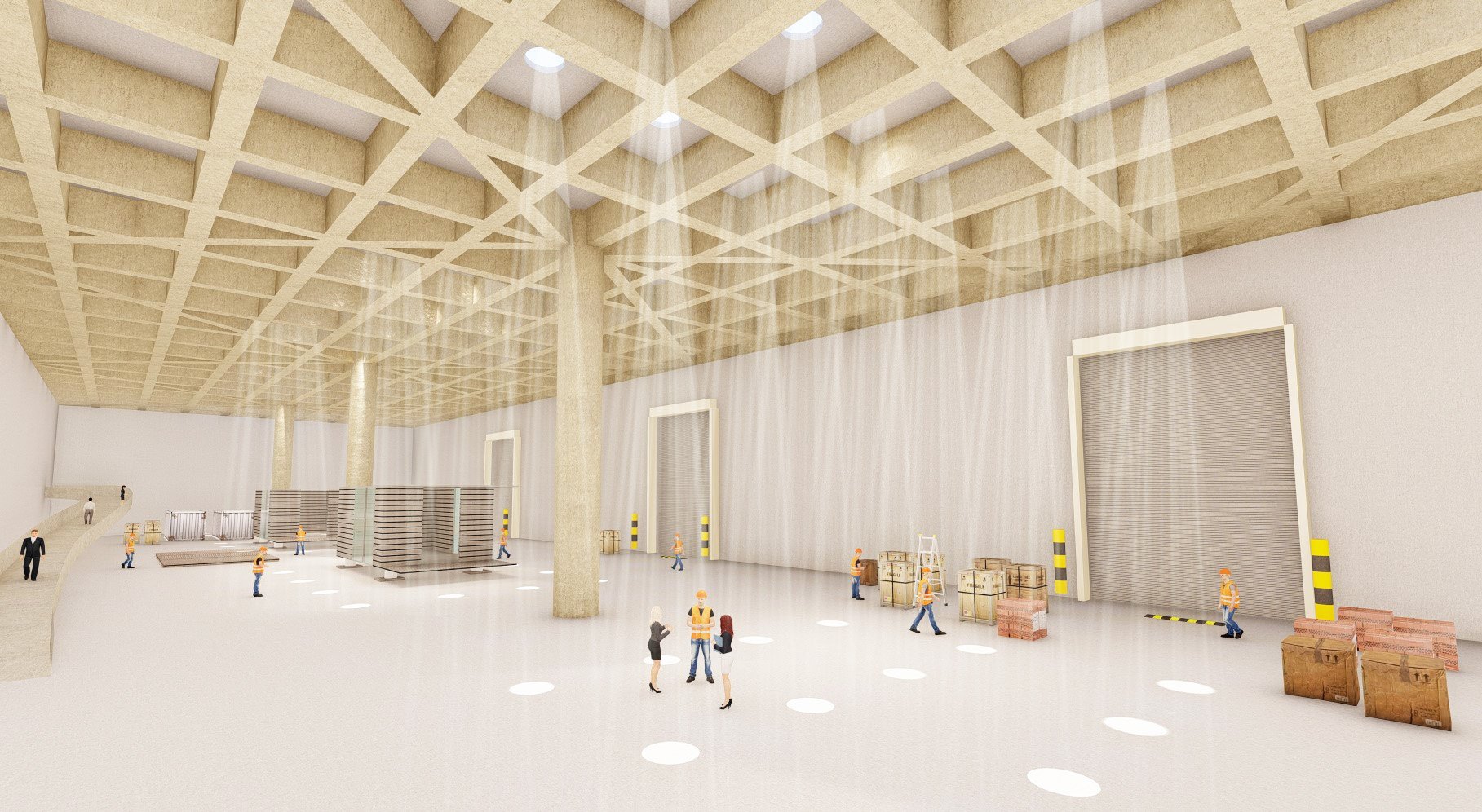
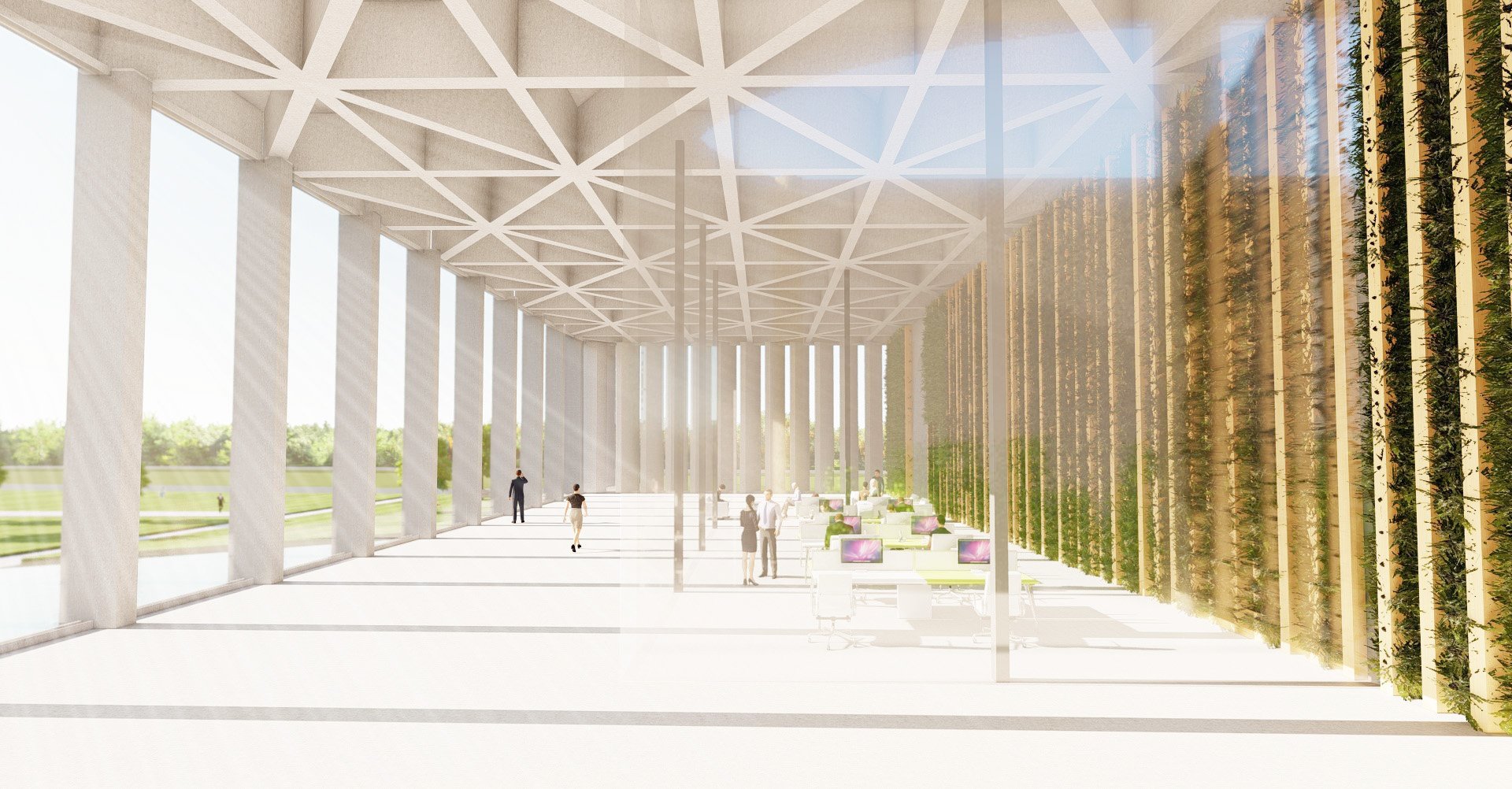

Ground Floor Plan
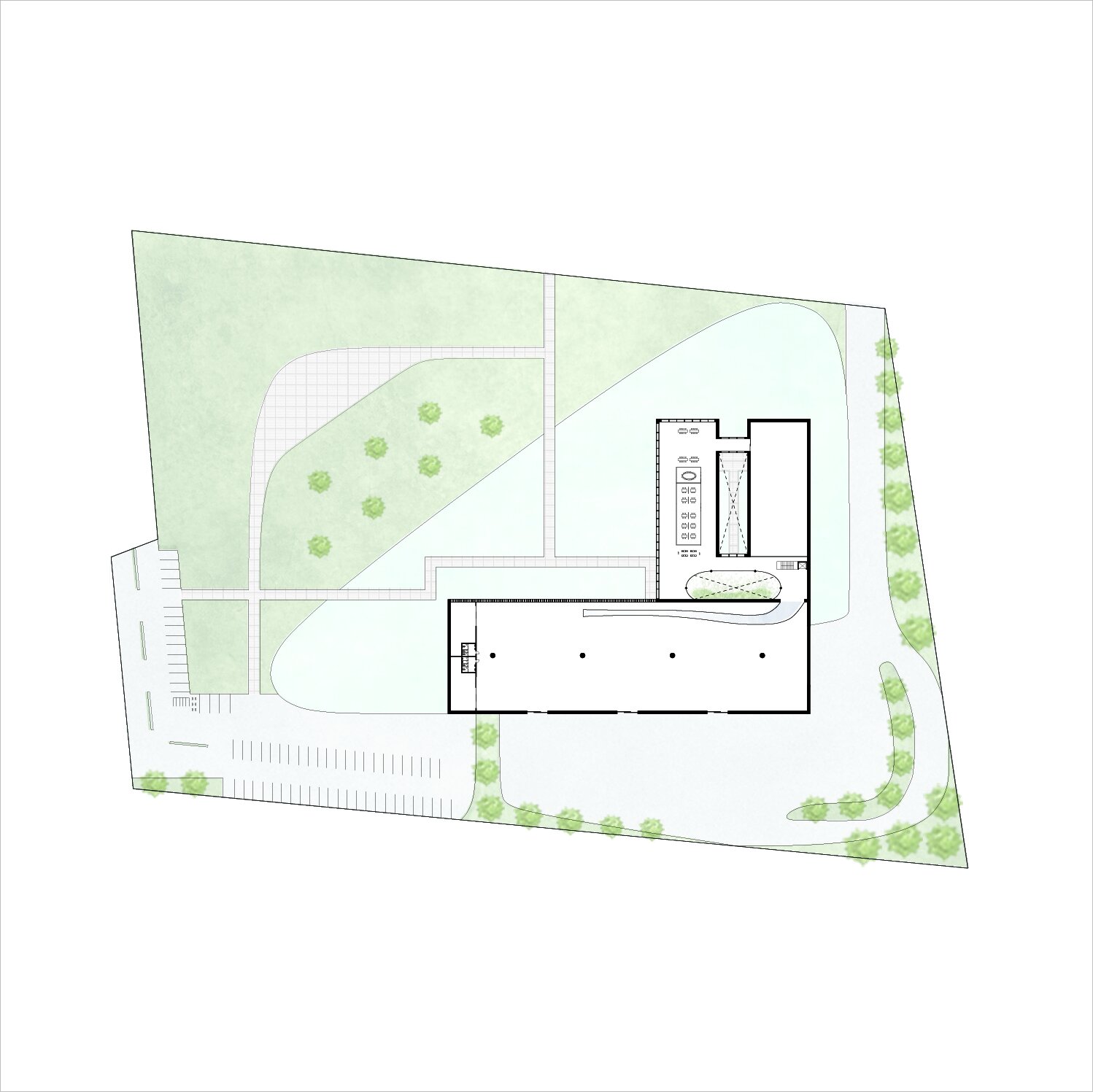
First Floor Plan
THE BOX
The Box creates a space for users to explore and succeed in their workplace endeavors. I collaborated with my two peers in studio to complete this project. The Box features breakout rooms that hang out into the atrium openings. These rooms along with the glass ceiling of the atrium bring activity from the street and high line into the building and up through the atrium. For more information about this project, check out our team website. ——> THE BOX - Home (weebly.com)
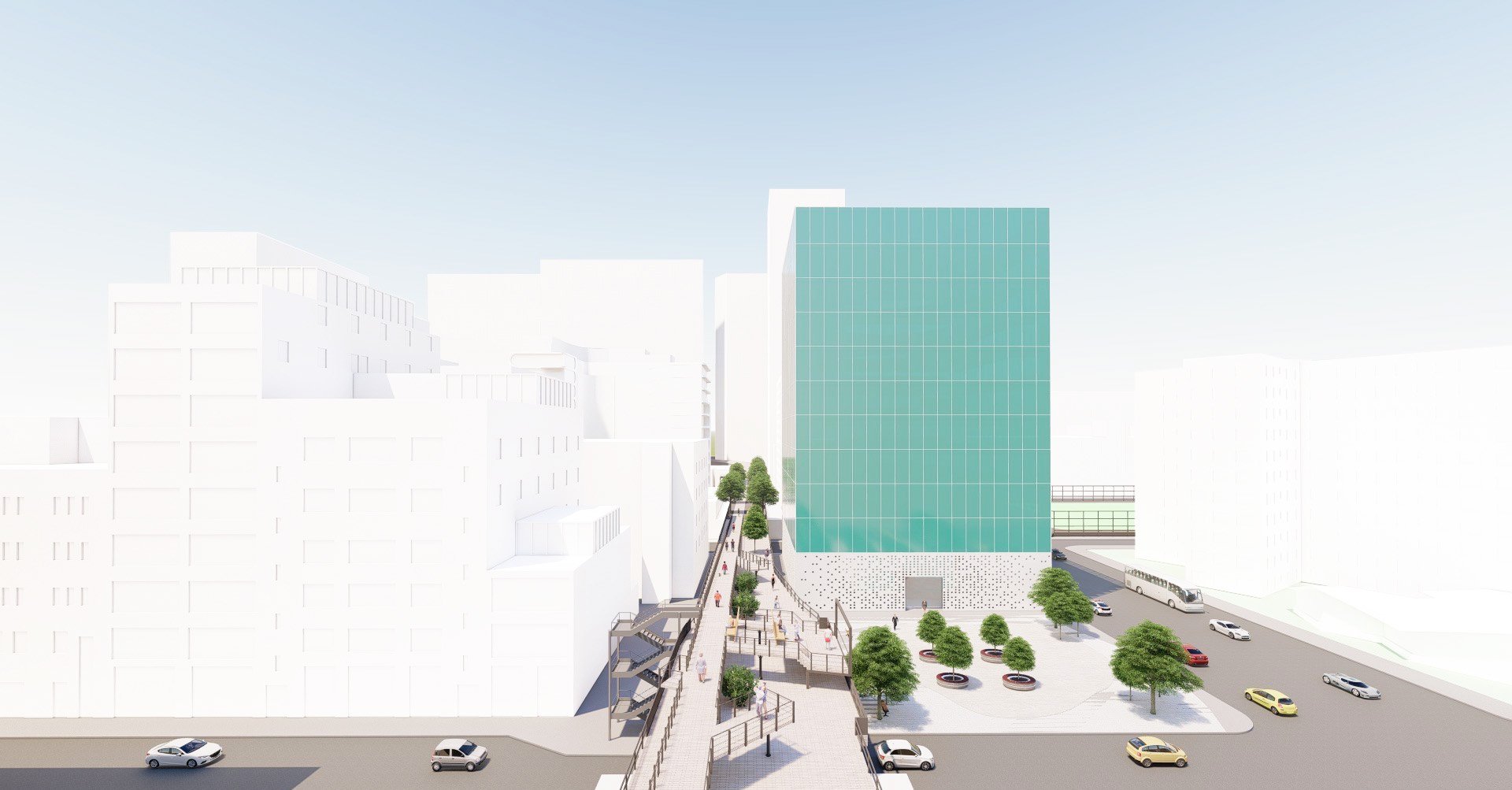


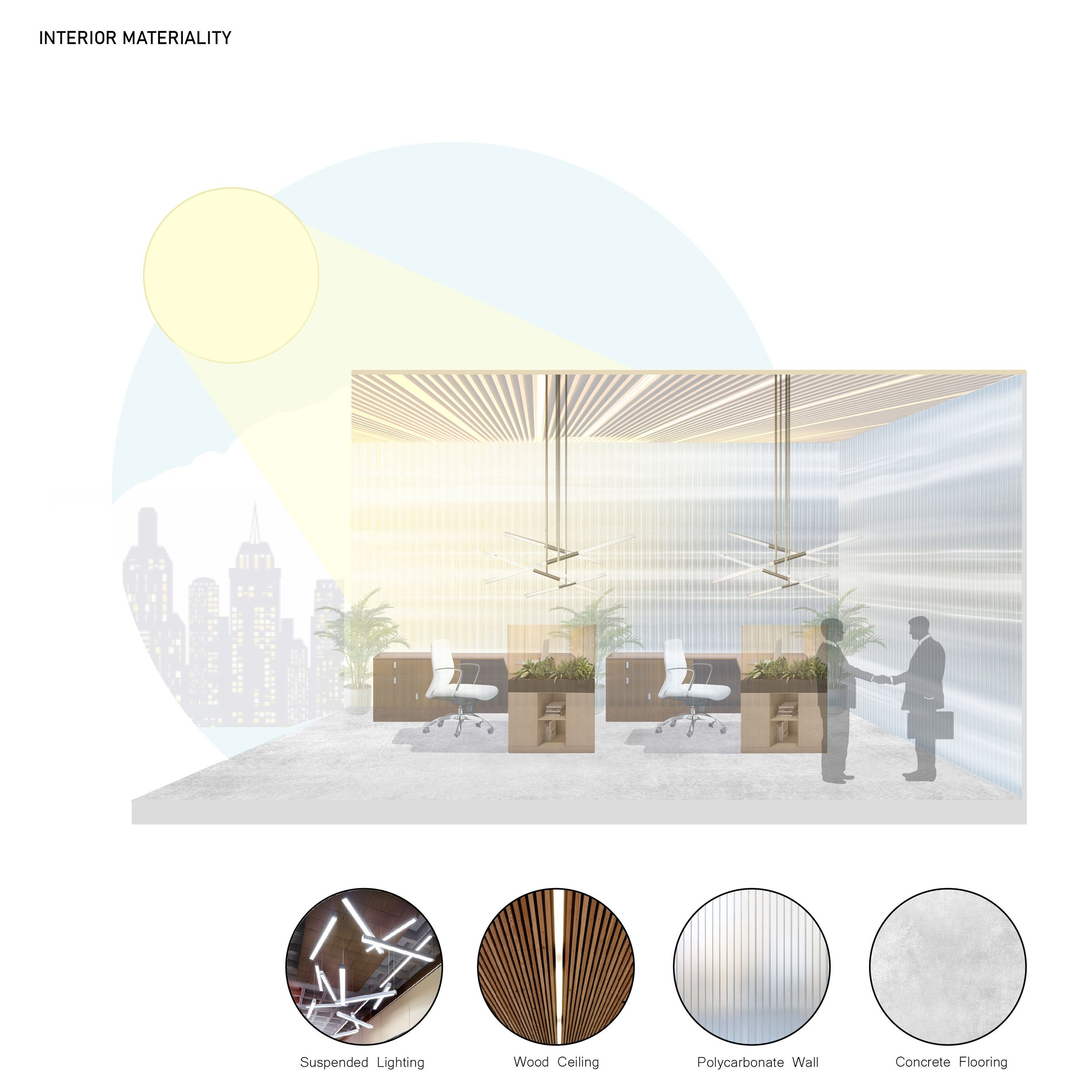
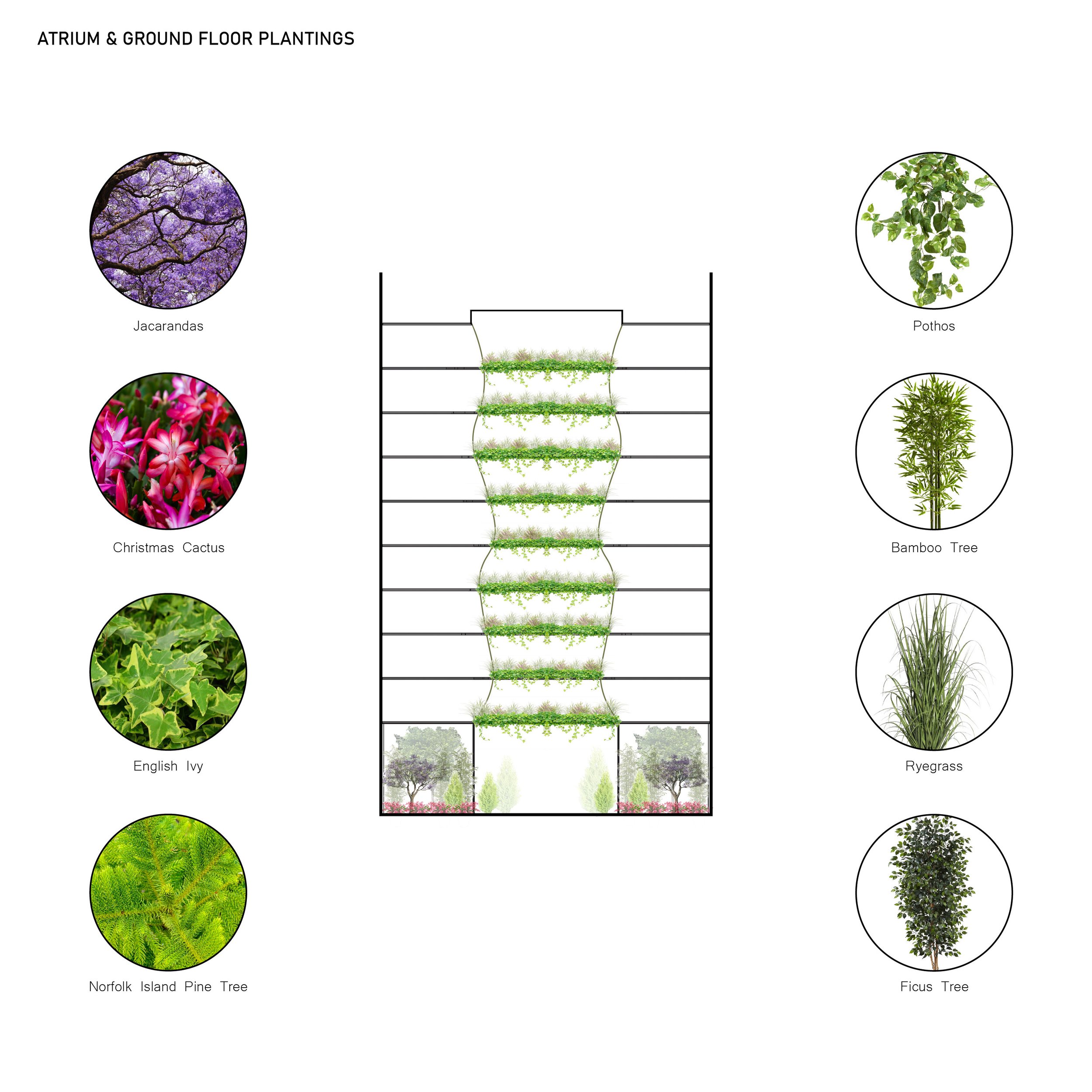
BAMBOO PAVILION
The Bamboo Pavilion is composed of a double-shell structure with an opened roof. The space is made for Clemson University students to unwind after classes. The perception of the users resembles walking through a bamboo forest. The main goal of this project is also to increase the usage of more sustainable building materials on campus that harmonize with the environment and enhance the intimate relationship between humans and nature.

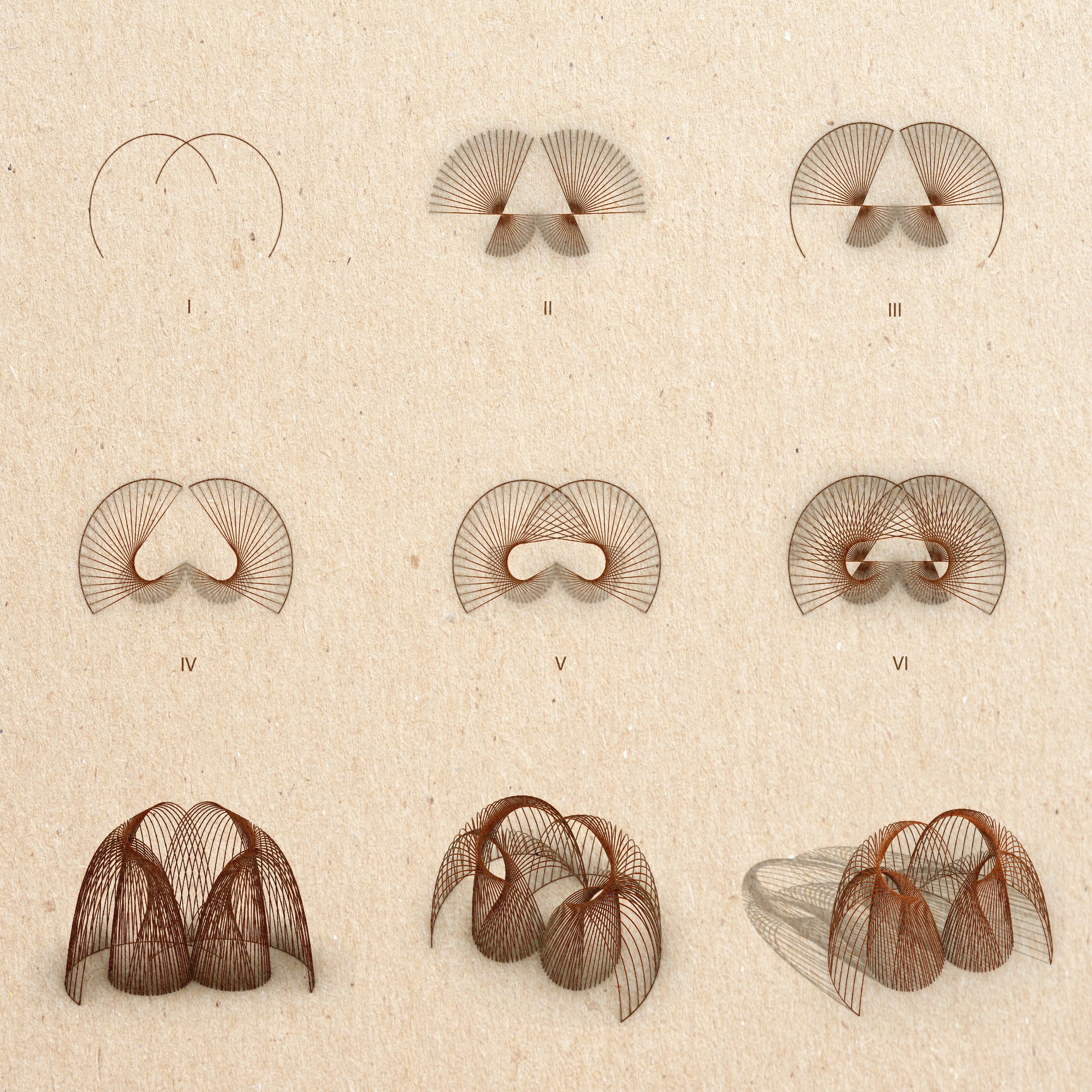
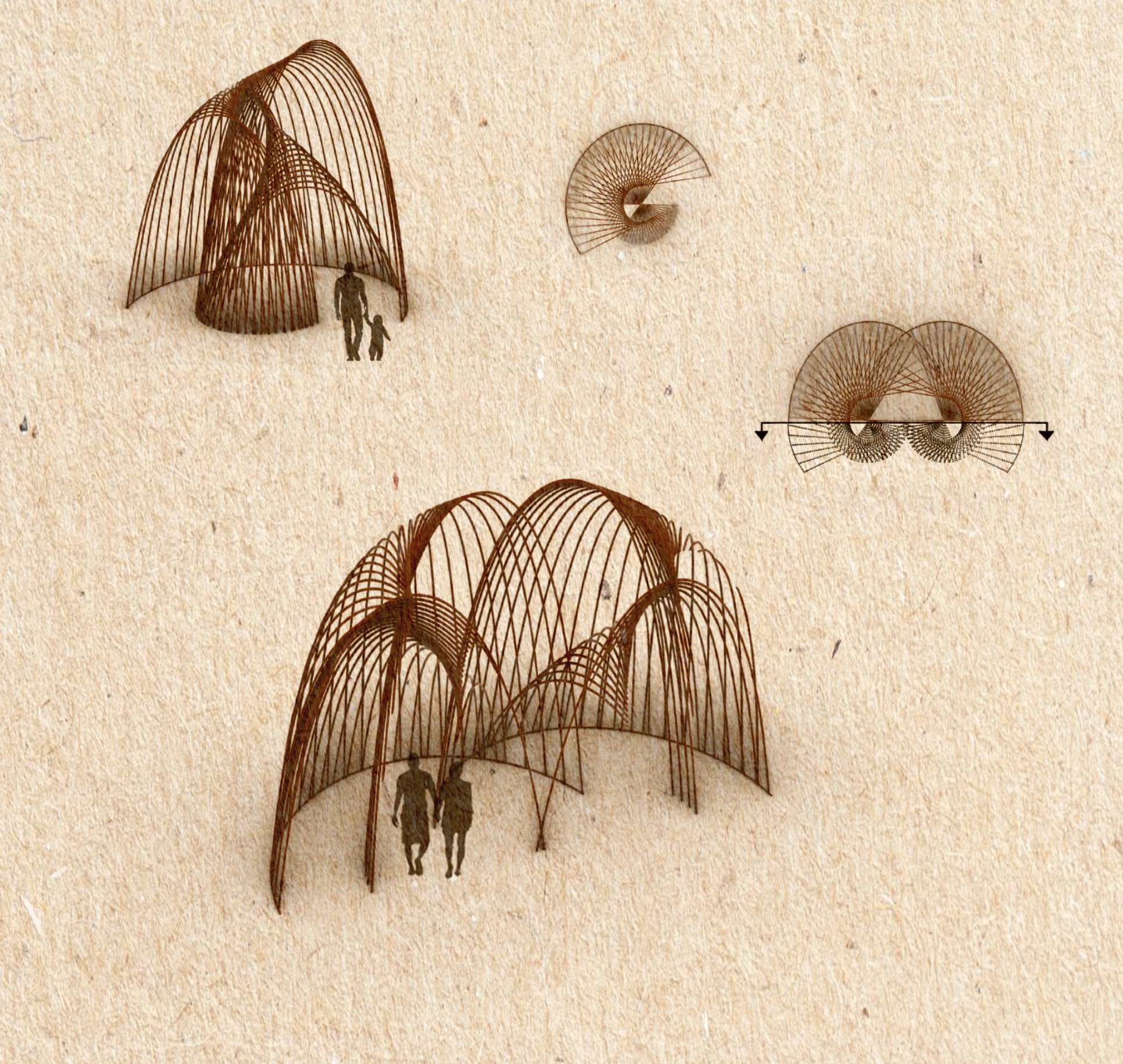

CAYCE ARTS CENTER
The unique jagged architecture form of the Cayce Arts Center provides a memorable public attraction to the people of Cayce, South Carolina. One of the challenges of designing the Cayce Arts Center was to explore with different types of brick patterns. Space on the site is carefully studied. To take full advantage of the space on the terrace, plantings, seatings are added. Visitors enter into an elevated terrace leading them into the main art gallery room while other two entrances lead them into the other art exhibits, cafe, and art shops.
Process Drawings




